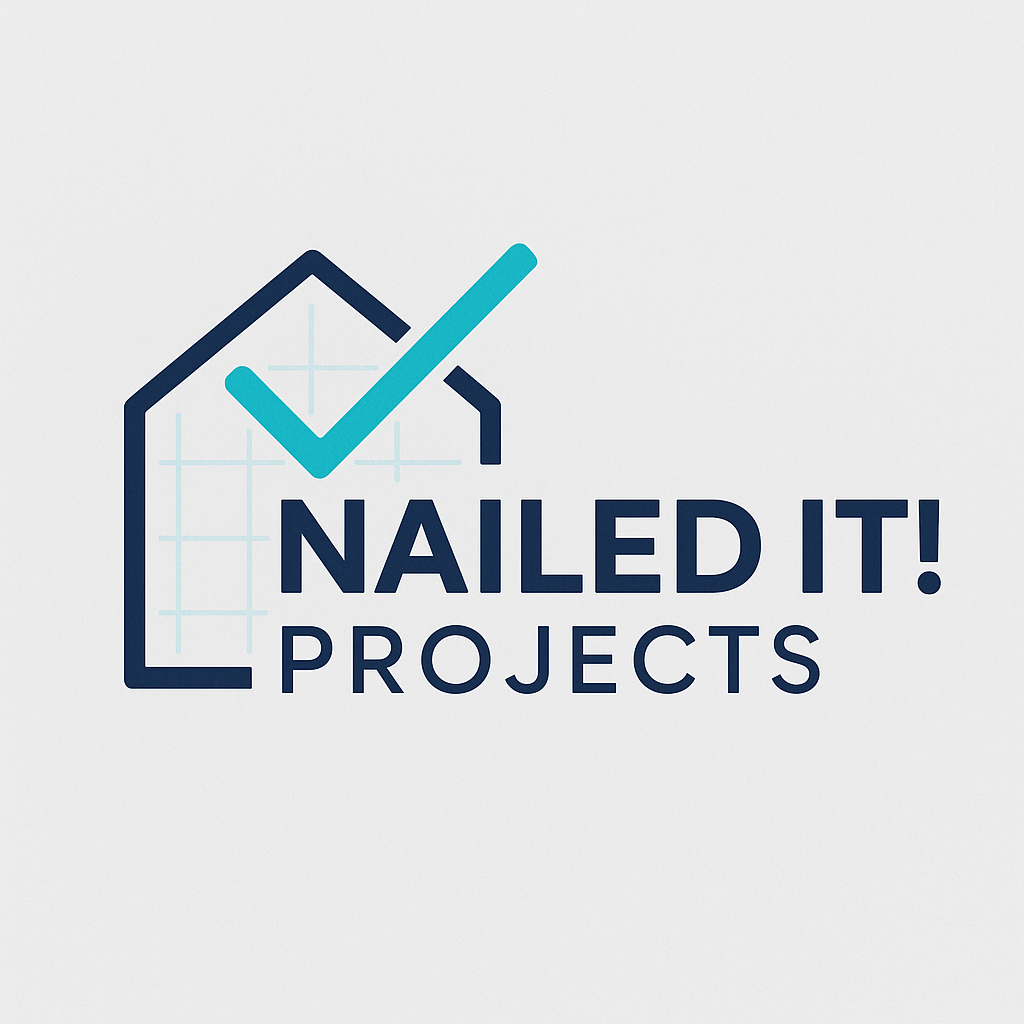Project Dashboard: 524 Santa Clara Avenue
A Vision for a Modern Coastal Sanctuary in Venice, California
Project Vision & Overview
This project entails the full tear-down and rebuild of the single-family home at 524 Santa Clara Avenue...
The new 3,500–4,000 sq ft, two-story residence...
This dashboard explores two distinct architectural pathways...
Foundational Pillars of a Modern Sanctuary
This section details the core technological and sustainable systems...
1. The Intelligent Home: Energy & Automation
Bioclimatic & Passive Solar Design: ...
Active Energy Generation & Storage: ...
Home Energy Management System (HEMS): ...
Unified Home Automation: ...
2. The Wellness Ecosystem: Air, Light & Water
Medical-Grade Air Quality: ...
Circadian Rhythm Lighting: ...
Comprehensive Water Stewardship: ...
3. The Resilient Envelope: Materials & Certification
Coastal-Grade Materials: ...
Targeting LEED Gold Certification: ...
Two Paths to Perfection: A Comparative Analysis
With the high-performance foundation established, we present two distinct aesthetic directions...
Comparative Overview
| Feature | Concept A: The Japanese Villa | Concept B: The Scandinavian Retreat |
|---|---|---|
| Aesthetic Philosophy | Wabi-Sabi & Shakkei: Embracing natural imperfection... | Hygge & Lagom: Prioritizing coziness... |
| Material Palette | Dark-stained wood (Shou Sugi Ban)... | Light-toned woods (white oak, ash)... |
| Light & Shadow | Filtered, indirect light... | Maximized natural light... |
| Landscape Philosophy | Zen garden using California natives. | Naturalistic coastal meadow... |
Concept A — The Japanese Villa: Serenity and Wabi-Sabi
This design creates a sanctuary of profound calm...


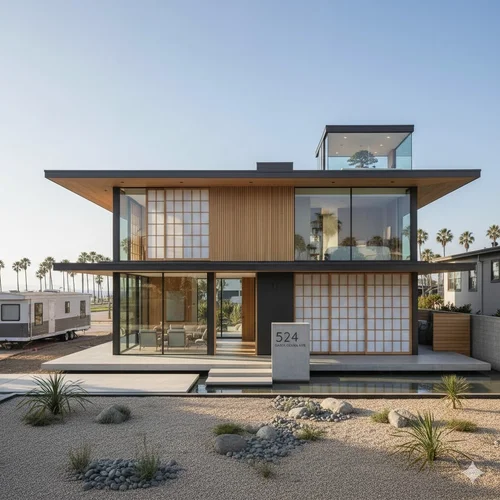
Landscape Plan: The California Zen Garden
A modern, drought-tolerant interpretation...
Concept B — The Scandinavian Retreat: Radiance and Hygge
A celebration of light, space, and functional warmth...
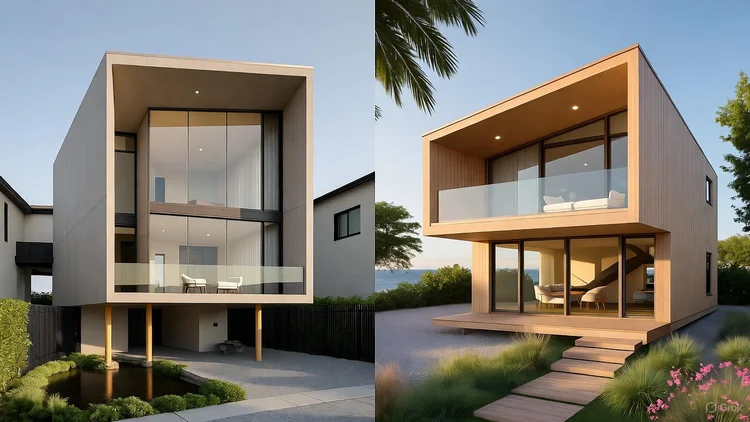
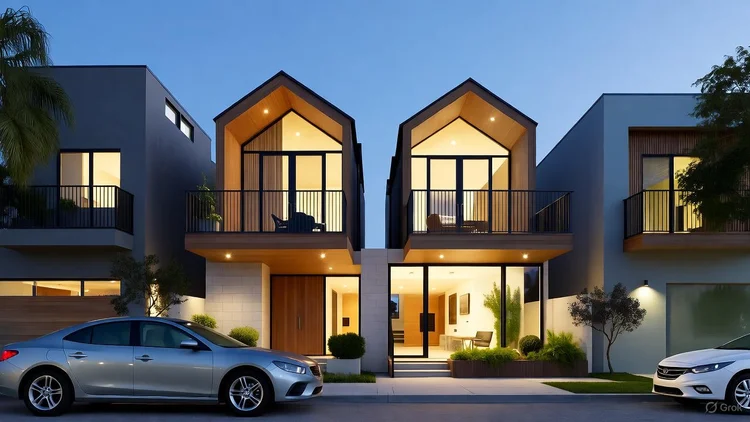
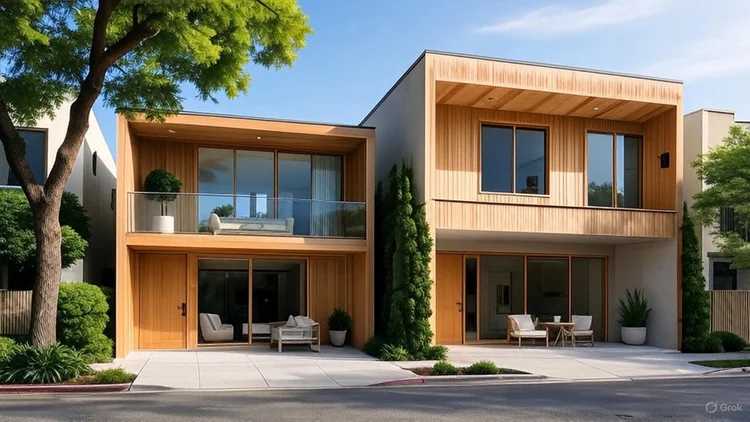
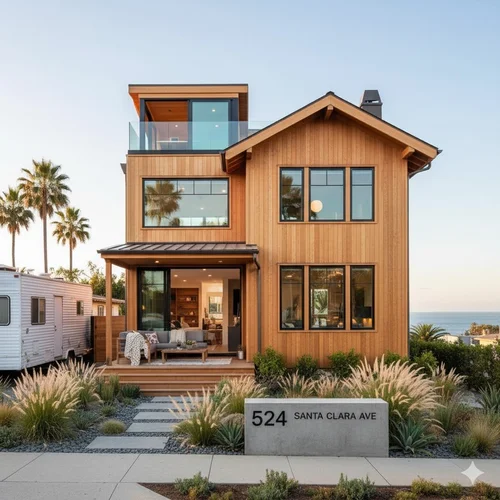
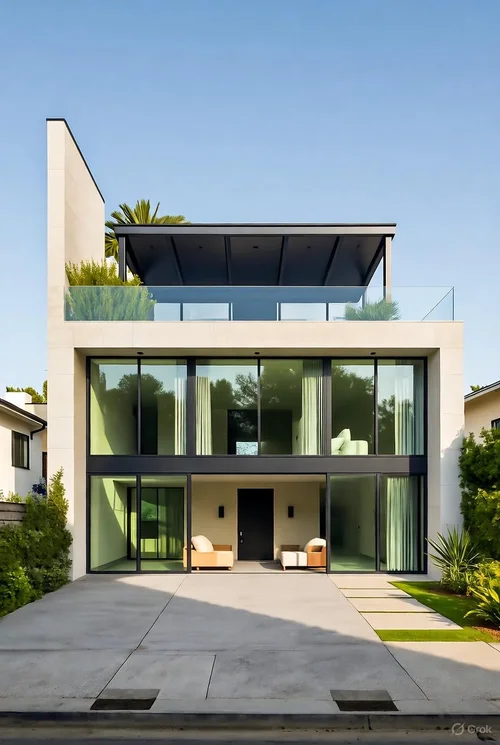
Landscape Plan: The California Coastal Meadow
A soft, naturalistic counterpoint...
Phase-Based Cost Estimate
The following estimates are broken down by project phase...
| Phase | Budget Tier | Mid-Range Tier | Premium Tier |
|---|---|---|---|
| 1. Demolition | ~$8k - $12k | ~$12k - $18k | ~$18k - $25k+ |
| 2. Temp. Mobile Home | ~$55k - $65k | ~$75k - $85k | ~$100k+ |
| 3. Utility Hookups | ~$5k | ~$8k - $12k | ~$15k+ |
| 4. Permitting | ~$15k - $25k | ~$30k - $40k | ~$50k+ |
| 5. New Home Construction (~3,800 sq ft) | ~$1.2M - $1.5M | ~$1.8M - $2.4M | ~$3.0M - $4.0M+ |
| 6. Mobile Home Relocation | ~$5k - $7k | ~$9k - $15k | ~$30k+ |
Note: Costs are estimates for planning purposes...
Recommended Architects & Vendors
The success of this project depends on a team that understands the vision...
Architects for Japanese-Influenced Design
- OWIU Design - A Los Angeles firm known for ryokan-inspired minimalism.
- EYRC Architects (Takashi Yanai) - Integrates traditional Japanese elements...
- East Wind, Inc. - Design-build specialists in Japanese architecture.
Architects for Scandinavian-Influenced Design
- Electric Bowery - Venice-based, mid-century Scandinavian influence.
- Marmol Radziner - LA firm known for clean, minimal design.
- Norm Architects (Copenhagen) - Danish masters of warm minimalism.
Luxury Technology Integrators
- AudioVisions - LA home automation experts with demo center.
- DSI Luxury Technology - Specializes in Crestron and Savant systems.
- Audio Command Systems - Over 40 years integrating luxury home tech.
