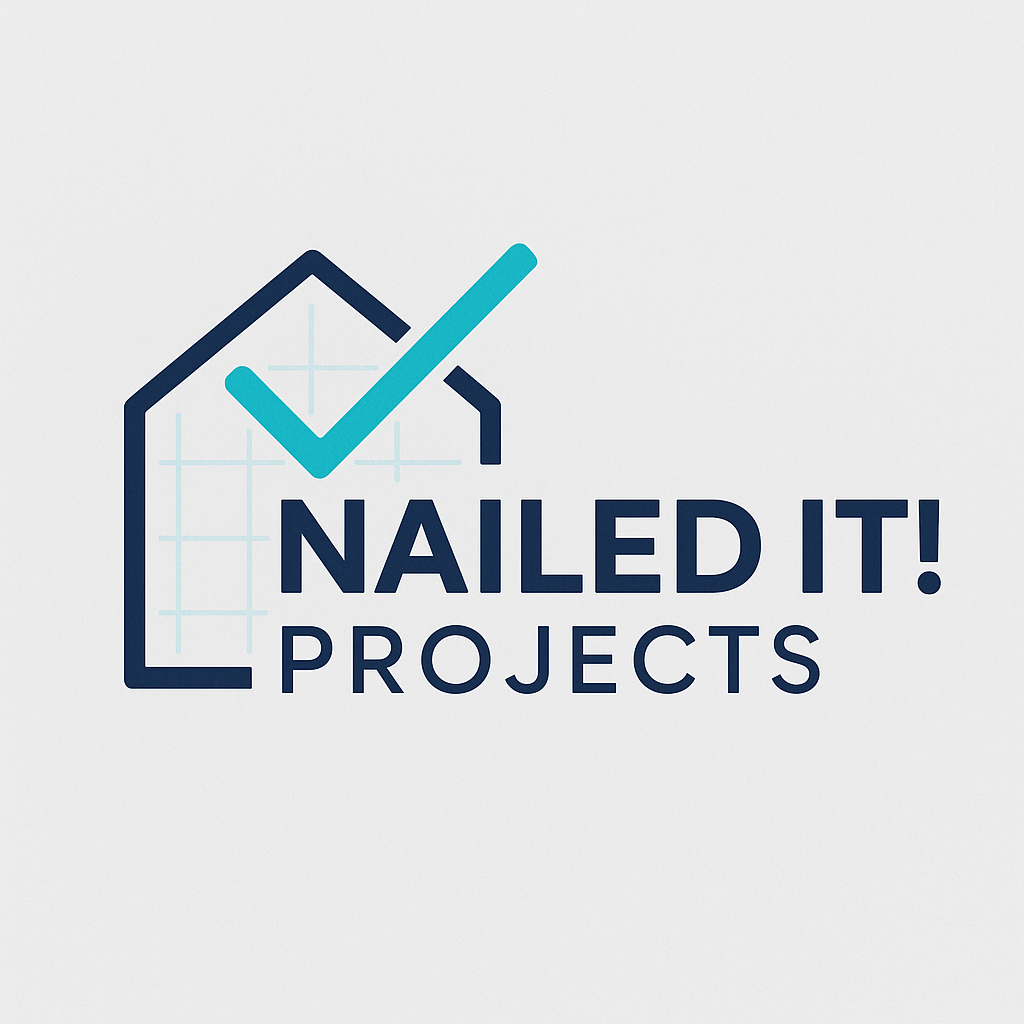Client Project Gallery
Explore a selection of our data-driven project plans. Each dashboard is tailored to provide clients and contractors with the clarity, organization, and detailed analysis needed for a successful build.
Eden Roc Development
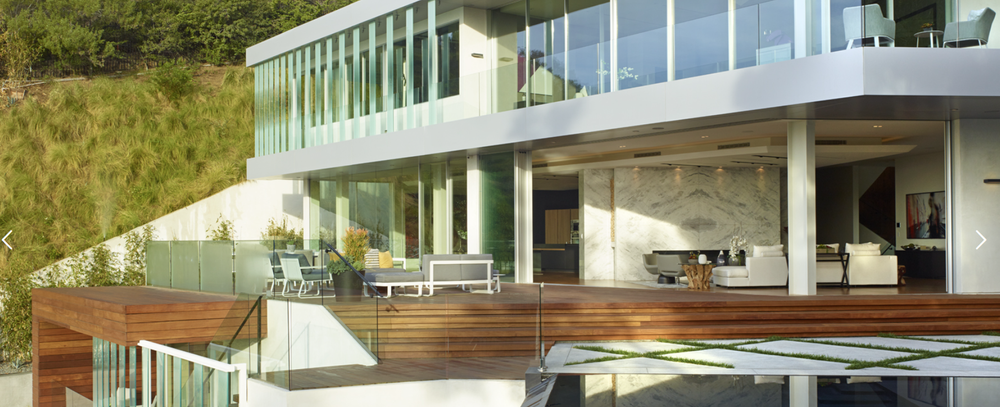
A comprehensive dashboard for a 10-unit development, offering tiered renovation packages (Luxurious, Upscale, and Affordable) with detailed cost analysis, interactive vendor directories, and comparative project timelines.
View Project DashboardVenice Coastal Sanctuary
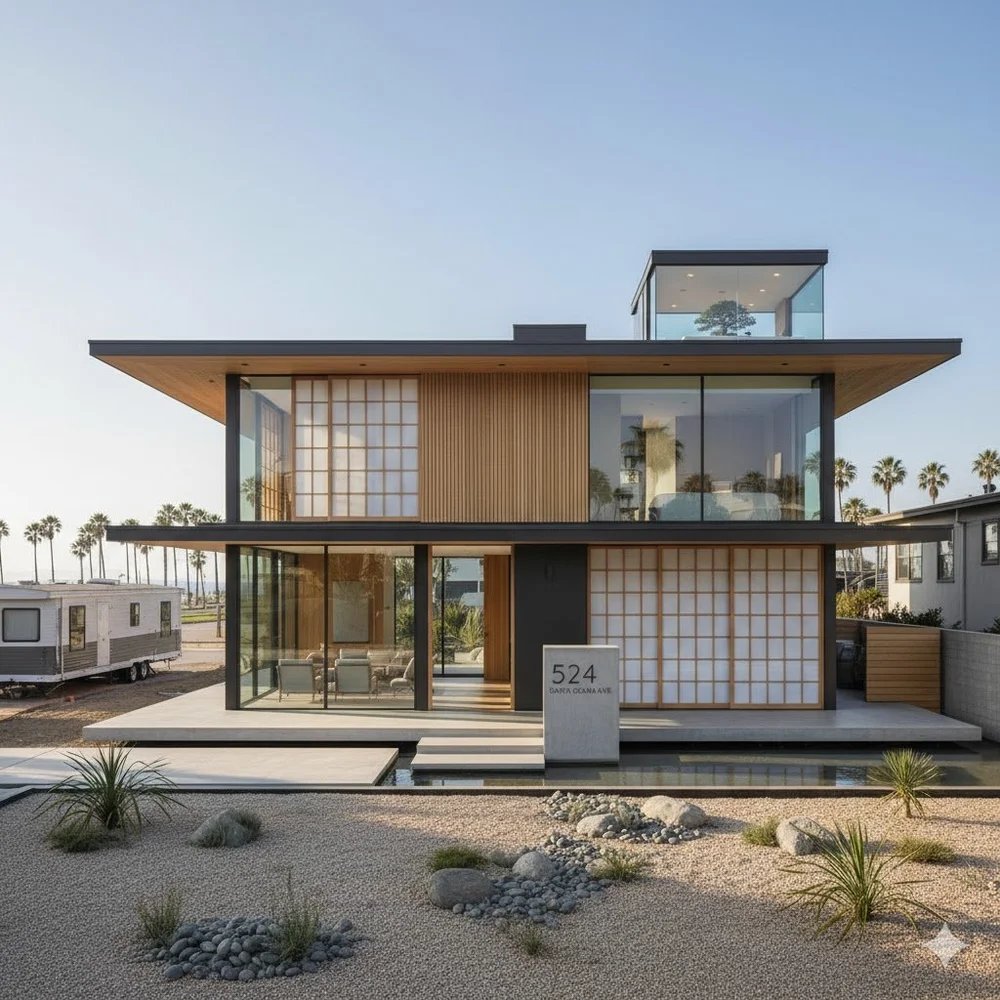
A visionary plan for a full tear-down and rebuild. This dashboard compares two distinct architectural concepts—a Japanese Villa and a Scandinavian Retreat—built upon a high-performance foundation of smart, sustainable systems.
View Project DashboardJapanese-Inspired Residence

This project refines an ambitious student design into a practical, buildable plan. The dashboard focuses on adapting the core concepts—a central water garden atrium and a rooftop oasis—with detailed cost analysis and a realistic construction timeline.
View Project DashboardProject Dashboard: Eden Roc
Los Angeles, CA
Project Summary
This project involves the interior finishing of a 10-unit small lot subdivision in Los Angeles. To accommodate various market segments and budget constraints, three distinct tiers of renovation packages have been proposed: Luxurious, Upscale, and Affordable. Each package offers a curated selection of materials and brands for flooring, appliances, countertops, cabinetry, and fixtures. This interactive dashboard provides all necessary details to compare these packages, find qualified vendors and contractors, and manage the project timeline effectively.
Package Comparison at a Glance
| Finish Category | Luxurious Package (High-End) | Upscale Package (Mid-Market) | Affordable Package (Value-Conscious) |
|---|---|---|---|
| Flooring | Reclaimed Hardwood / Wide-Plank White Oak ($15–$25/sq ft) | Engineered Hardwood ($8–$14/sq ft) | Laminate / Luxury Vinyl Plank ($4–$7/sq ft) |
| Appliances | Sub-Zero, Wolf, Miele (>$25,000 package) | Thermador, Dacor, Jenn-Air ($10,000–$20,000 package) | GE, Whirlpool, KitchenAid ($4,000–$8,000 package) |
| Countertops | Caesarstone / High-End Quartzite ($100–$200/sq ft) | Pental Quartz / Mid-Grade Granite ($70–$100/sq ft) | Formica / Entry-Level Quartz ($50–$70/sq ft) |
| Cabinetry | Fully Custom ($25,000+) | Semi-Custom ($15,000–$25,000) | Stock / RTA ($8,000–$12,000) |
| Plumbing Fixtures | Kohler Purist, Brizo ($300–$600+ per faucet) | Delta, Moen ($150–$300 per faucet) | Builder-Grade Options (<$150 per faucet) |
| Lighting | Designer Pendants, Smart Recessed Lighting | Quality Brand Pendants, Dimmable LEDs | Standard Fixtures, Basic LED Recessed Lights |
Cost Analysis per Unit
Below are the total estimated costs per unit for each renovation package. The chart further below visualizes how these totals break down across the main spending categories. This allows for a quick comparison of the overall investment required for each tier while also providing a detailed view of where the costs are allocated. For more granular pricing, refer to the "Advertised Rates" and "Notes" columns in the Vendor & Contractor Directory.
Affordable Total
$0k
Upscale Total
$0k
Luxurious Total
$0k
Vendor & Contractor Directory
This directory provides contact information for potential material vendors and installation contractors in the Los Angeles area, categorized by their specialty and the package tier they are best suited for. Use the filters below to narrow down the list to find the right partners for procurement and execution. This resource is designed to make it easy for the general contractor to quickly contact and vet potential suppliers and tradespeople.
Project Timelines & Gantt Charts
Below are two projected timelines for the interior finishing phase. The original 14-week schedule allows for more buffer time between trades. The new 7-week "Fast-Track" sequence, based on the additional research provided, outlines a more aggressive, optimized schedule. Comparing these options allows for a strategic decision based on project urgency and risk tolerance.
Original Timeline (14-Week Sequence)
Fast-Track Timeline (7-Week Sequence)
This optimized schedule assumes a one-week startup for procurement and permitting, followed by consecutive, back-to-back tasks with minimal delay. This aggressive timeline could significantly reduce carrying costs but requires precise coordination of all trades.
Project Dashboard: Venice Coastal Sanctuary
A Vision for a Modern Coastal Sanctuary in Venice, California
Project Vision & Overview
This project entails the full tear-down and rebuild of a single-family home in Venice. The vision is to create a landmark residence that is not just a statement of luxury, but a fully integrated living system—deeply connected to its coastal environment, responsive to its inhabitants' well-being, and resilient for the future.
The new 3,500–4,000 sq ft, two-story residence will be built on a slab foundation and feature premium amenities, including an internal elevator and a third-level rooftop deck with a hot spa and an enclosed home office. A key logistical component is the on-site placement of a 400 sq ft mobile home for temporary residence during construction, which will later be relocated or sold.
This dashboard explores two distinct architectural pathways—one inspired by Japanese minimalism, the other by Scandinavian warmth—built upon a non-negotiable foundation of high-performance systems that ensure the home is intelligent, healthy, and self-sufficient.

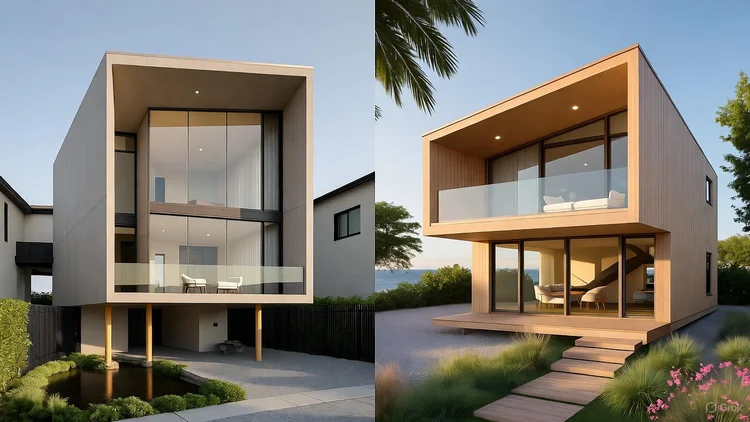
Foundational Pillars of a Modern Sanctuary
This section details the core technological and sustainable systems that will serve as the high-performance chassis for the home, regardless of the final design direction. These pillars ensure the residence is not just beautiful, but intelligent, healthy, and self-sufficient.
1. The Intelligent Home: Energy & Automation
Bioclimatic & Passive Solar Design: The home's form and orientation will be its first line of energy efficiency. By orienting the longer axis east-west, we maximize southern exposure to capture low winter sun for heating while using overhangs to block high summer sun, reducing energy needs by up to 40%.
Active Energy Generation & Storage: A seamlessly integrated photovoltaic (PV) solar array paired with an advanced battery storage system will provide energy independence and resilience, ensuring uninterrupted power during grid outages and enabling a "net-zero" energy profile.
Home Energy Management System (HEMS): A central HEMS will act as the home's digital brain, optimizing energy flow by shifting loads like EV charging or pool pumps to times of peak solar production or low utility rates.
Unified Home Automation: A single, intuitive interface (e.g., Crestron, Savant) will provide effortless control over lighting, climate, security, and AV systems, ensuring technology enhances, rather than complicates, the living experience.
2. The Wellness Ecosystem: Air, Light & Water
Medical-Grade Air Quality: A whole-home, hospital-grade air purification system (e.g., Lennox PureAir™ S) will be integrated into the HVAC to combat particulates, bioaerosols, and VOCs, ensuring a haven of clean air.
Circadian Rhythm Lighting: A tunable white LED lighting system will automatically adjust its color temperature throughout the day—from cool, energizing light at midday to warm, relaxing light in the evening—to support natural sleep-wake cycles and improve well-being.
Comprehensive Water Stewardship: A greywater recycling system will capture water from showers and laundry, treat it, and reuse it for landscape irrigation, reducing potable water consumption by up to 45% and saving thousands of gallons annually.
3. The Resilient Envelope: Materials & Certification
Coastal-Grade Materials: The exterior will feature materials chosen for resilience in a marine environment, such as advanced bamboo-polymer composites, which resist saltwater corrosion, UV radiation, and pests.
Targeting LEED Gold Certification: The project will pursue LEED Gold certification, a globally recognized mark of quality. This strategy provides a direct financial benefit via a 40% discount on California Coastal Commission permit fees, reduces long-term operating costs, and enhances the property's asset value.
Two Paths to Perfection: A Comparative Analysis
With the high-performance foundation established, we present two distinct aesthetic directions. Each leverages the same core systems but interprets them through a unique cultural and design lens.
Comparative Overview
| Feature | Concept A: The Japanese Villa | Concept B: The Scandinavian Retreat |
|---|---|---|
| Aesthetic Philosophy | Wabi-Sabi & Shakkei: Embracing natural imperfection, tranquility, and "borrowed scenery." Focus on harmony and contemplation. | Hygge & Lagom: Prioritizing coziness, functional simplicity, and balanced living. Focus on light and comfort. |
| Material Palette | Dark-stained wood (Shou Sugi Ban), local stone, bamboo, raw concrete, blackened steel accents. | Light-toned woods (white oak, ash), pale stone, polished concrete, brushed nickel accents, extensive clear glass. |
| Light & Shadow | Emphasis on filtered, indirect light and the artistic interplay of light and shadow to create mood. | Emphasis on maximizing and celebrating natural light with large windows, skylights, and a bright, reflective palette. |
| Landscape Philosophy | A curated, contemplative Zen garden using California natives to evoke a Japanese aesthetic. | A naturalistic, soft coastal meadow using California native grasses and wildflowers. |
Concept A — The Japanese Villa: Serenity and Wabi-Sabi
This design creates a sanctuary of profound calm. The architecture is characterized by strong horizontal lines, deep roof overhangs, and a palette that celebrates the authenticity of natural materials. Spaces flow into one another, defined by translucent screens and subtle level changes, crafting a home that feels grounded, timeless, and deeply connected to its landscape.

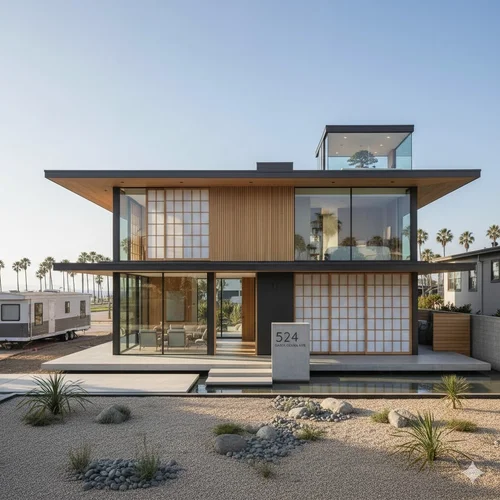
Landscape Plan: The California Zen Garden
A modern, drought-tolerant interpretation of a traditional Japanese garden. Instead of high-water maples, we will use sculptural California natives like Manzanita or Toyon. A dry riverbed of raked gravel(karesansui) and carefully placed boulders will create a minimalist, contemplative outdoor room.
Concept B — The Scandinavian Retreat: Radiance and Hygge
A celebration of light, space, and functional warmth. The architecture features clean lines, possibly a pitched roofline creating dramatic, light-filled interior volumes. Vast expanses of glass capture coastal light, while the interior is defined by a light, neutral palette, natural wood floors, and comfortable furnishings—the essence of hygge.
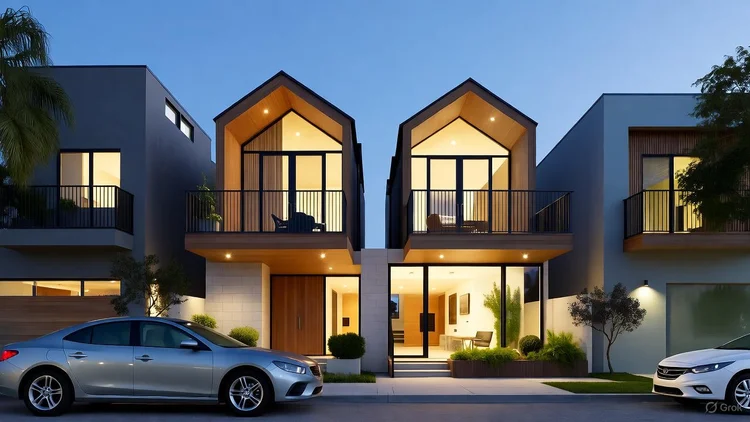
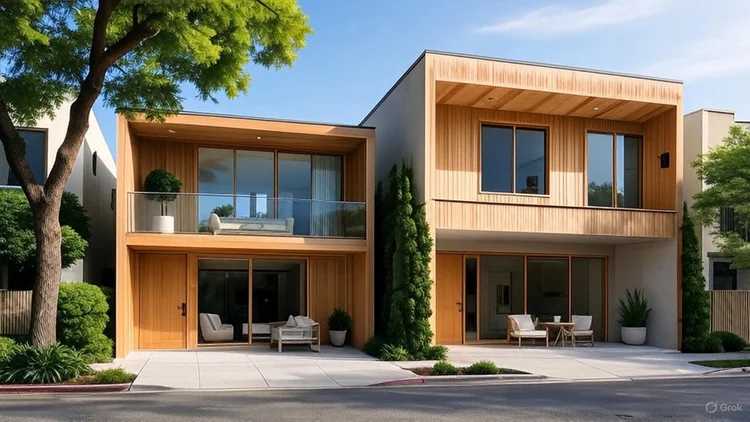
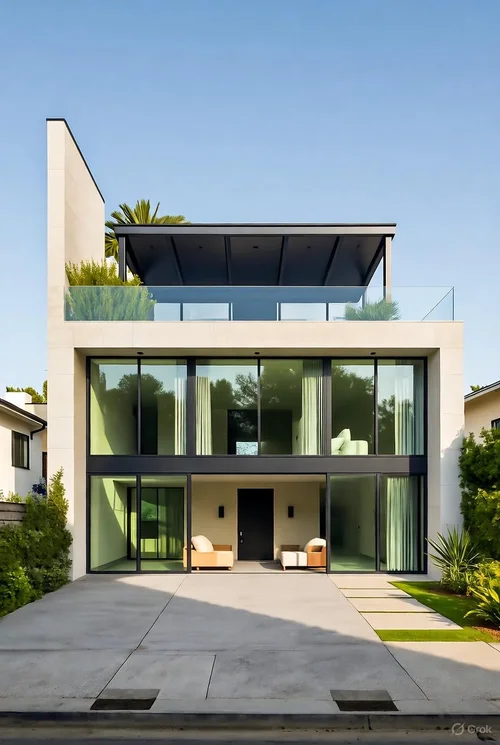
Landscape Plan: The California Coastal Meadow
A soft, naturalistic counterpoint to the clean architecture. A meadow of native bunchgrasses like Purple Needlegrass will create a textural carpet that moves with the coastal breeze, interwoven with drifts of native wildflowers like California Poppies and Lupines for seasonal color.
Phase-Based Cost Estimate
The following estimates are broken down by project phase into three tiers—Budget, Mid-Range, and Premium—to provide flexibility and transparency in decision-making.
| Phase | Budget Tier | Mid-Range Tier | Premium Tier |
|---|---|---|---|
| 1. Demolition | ~$8k - $12k | ~$12k - $18k | ~$18k - $25k+ |
| 2. Temp. Mobile Home | ~$55k - $65k | ~$75k - $85k | ~$100k+ |
| 3. Utility Hookups | ~$5k | ~$8k - $12k | ~$15k+ |
| 4. Permitting | ~$15k - $25k | ~$30k - $40k | ~$50k+ |
| 5. New Home Construction (~3,800 sq ft) | ~$1.2M - $1.5M | ~$1.8M - $2.4M | ~$3.0M - $4.0M+ |
| 6. Mobile Home Relocation | ~$5k - $7k | ~$9k - $15k | ~$30k+ |
| Total Estimated Project Cost | ~$1.29M - $1.61M | ~$1.93M - $2.57M | ~$3.21M - $4.22M+ |
Note: Costs are estimates for planning purposes and will vary based on final selections, market conditions, and contractor bids.
The Philosophy Behind the Tiers
The three-tiered cost structure is not about one architectural style being inherently more expensive than the other. Both the Japanese and Scandinavian concepts can be realized across a similar budget spectrum. The difference lies entirely in the execution—the specific choices of materials, the level of craftsmanship, the origin of the products, and the complexity of the details.
- Budget Tier: The goal is to achieve the aesthetic spirit of the design using widely available, cost-effective materials. This tier prioritizes the overall look and feel while leveraging standard construction methods and products from accessible suppliers.
- Mid-Range Tier: This tier focuses on authenticity and durability. It involves using the specific materials associated with each style (e.g., real Shou Sugi Ban, quality white oak) sourced from reputable, often regional, suppliers. It balances cost with a significant step up in quality and longevity.
- Premium Tier: This represents the purist, most exquisite execution of the design. It involves bespoke craftsmanship, sourcing rare or imported materials (like architectural-grade Japanese Hinoki wood or European window systems), and engaging specialist artisans for key features.
Cost Drivers: Japanese vs. Scandinavian Finishes
The significant cost variations emerge in the finishing stages. The table below illustrates how material and product choices for key features define the budget for each design concept.
| Feature | Budget Tier | Mid-Range Tier | Premium Tier |
|---|---|---|---|
| Exterior Cladding | Japanese: Pine siding with black stain to mimic Shou Sugi Ban. Scandinavian: Standard-grade cedar or fiber cement siding. | Japanese: Authentic Shou Sugi Ban(charred cypress) from a U.S. specialist like Nakamoto Forestry (approx.$11-$15/sq. ft.). Scandinavian: Clear-grade, vertical grain cedar or Douglas fir siding. | Japanese: Premium, heavily charred "alligator" finish Shou Sugi Ban or imported Japanese cypress. Scandinavian: Thermally modified light-toned wood or imported European woods. |
| Interior Flooring | Japanese: Stained concrete or dark-stained oak. Scandinavian: Engineered white oak from suppliers like Home Depot (approx. $3-$7/sq.ft.). | Japanese: Higher-quality dark hardwoods or slate tile. Scandinavian: Quality, wide-plank solid white oak from specialty suppliers (approx. $5-$9/sq.ft.). | Japanese: Imported Japanese teak or custom-cut large format stone. Scandinavian: Imported, extra-wide plank European white oak (can exceed $20/sq. ft.). |
| Windows & Doors | Standard-sized aluminum or vinyl-clad windows from major domestic brands for both styles. | High-performance wood or composite windows from premium domestic lines for both styles. | True European window systems (e.g., Zola, Westcoast Windows) for superior performance and minimalist profiles. Custom sliding glass walls. |
| Key Interior Feature | Japanese: Acrylic Japanese-style soaking tub (approx. $700-$2,000). Scandinavian: Standard built-in gas fireplace insert. | Japanese: Redwood *ofuro* tub from a California maker (approx. $3,700-$6,000). Custom *shoji*-style screens from a local woodworker. Scandinavian: High-quality minimalist ethanol fireplace from a brand like Planika. | Japanese: Custom, imported*Hinoki* wood *ofuro* (can exceed $12,000-$28,000). Scandinavian: Designer fireplace integrated into a custom stone or plaster feature wall. |
| Fixtures & Fittings | Quality fixtures from brands like Kohler or Delta for both styles. | Mid-to-high-end designer lines from brands like Brizo for both styles. | Top-tier European designer fixtures known for minimalist aesthetics, such as Vola or Dornbracht, where a single faucet can exceed $1,500. |
Recommended Architects & Vendors
The success of this project depends on a team that understands the vision. Below are recommendations for firms and integrators with expertise in modern, high-performance residential design.
Architects for Japanese-Influenced Design
- OWIU Design - A Los Angeles firm known for infusing Japanese ryokan-inspired minimalism into modern homes.
- EYRC Architects (Takashi Yanai) - A local expert with a contemplative relationship to landscape who often integrates traditional Japanese elements into contemporary California homes.
- East Wind, Inc. - A design-build firm specializing in Japanese architecture adaptations, ideal for consulting on authentic details.
Architects for Scandinavian-Influenced Design
- Electric Bowery - A Venice-based firm that has explicitly designed homes inspired by mid-century Scandinavian principles, focusing on open plans and indoor-outdoor flow.
- Marmol Radziner - An LA firm known for mid-century modern work that overlaps significantly with Scandinavian simplicity and clean lines.
- Norm Architects (Copenhagen) - An international firm to draw inspiration from, epitomizing Danish minimalism and human-centric, warm modern spaces.
Luxury Technology Integrators
- AudioVisions - A leading LA company specializing in luxury home automation and AV, with an experience center in Westlake Village.
- DSI Luxury Technology - Experts in creating a seamless balance of luxury and functionality with platforms like Crestron and Savant.
- Audio Command Systems - A premier provider with over 40 years of experience integrating sophisticated technology into luxury residences.
Permit Expediting & Entitlement Consultants
- Burnham Nationwide - A premier specialist in building permit expediting for the Greater Los Angeles Area with extensive experience in large-scale developments.
- Crest Real Estate - Experts in navigating municipal codes in Los Angeles, Santa Monica, and Malibu, with a focus on entitlements and efficient plan check procedures.
- Los Angeles Design Group - Offers hands-on permit processing services, including drafting plans and walking them through various Los Angeles area building departments.
- Permit Place - A national firm with deep experience in local building codes, offering start-to-finish permit management for commercial and residential projects.
Project Dashboard: Venice Residence
Venice, California
Project Summary
This proposal outlines a path forward to realize the compelling design vision presented in the student architectural drawings for a new single-family residence in Venice, California. While the initial concept is aesthetically powerful, this plan addresses the practical and legal steps required to bring it to life, transforming it into a fully engineered, permit-ready, and buildable project.
The core challenge is twofold: refining the design for structural practicality and navigating the legal requirement of engaging a California-licensed Architect of Record. This dashboard provides a comprehensive framework to achieve this, outlining the adapted architectural concept, detailed cost projections, a directory of vetted local professionals, and a realistic construction timeline.
The guiding vision is to create a serene, Japanese-inspired sanctuary that merges a sleek "girder and panel" structure with the warmth of natural materials, creating a seamless connection between the interior and the curated natural environment of the property.
Adapted Architectural Concept
Central Atrium & Water Garden
The original "courtyard" concept will be transformed into an expansive, open-air atrium that serves as the home's spiritual and architectural heart. Inspired by Picture A, this space will feature a tranquil, reflective water feature with natural stone borders. Floor-to-ceiling glass walls will retract, dissolving the boundary between the living spaces and the garden. The perimeter will be defined by high walls covered in lush ivy, ensuring complete privacy while creating a "borrowed scenery" effect with the sky and surrounding treetops.


Rooftop Study & Oasis
The rooftop level will be a multi-functional retreat, executing the vision from the provided drawings and Picture B. It will feature:
- Pergola & Greenery: A slatted wood pergola, echoing the one in the student's sketch, will support flowering vines like bougainvillea, creating dappled light and shade.
- Jacuzzi Spa: A built-in jacuzzi will be integrated into the wooden deck, offering a space for relaxation with city or ocean views.
- Enclosed Study/Lounge: A glass-enclosed structure with a sleek, dark metal frame will serve as a home office or all-weather lounge, providing a panoramic vantage point while being protected from the elements.
Construction Cost Analysis
This estimate is based on a projected 4,800 sq ft new build in Venice, CA, a high-cost construction area. The three tiers—Standard, Premium, and Luxe—reflect variations in material quality, fixture selection, and the complexity of custom finishes, not fundamental changes to the architectural design. All costs are preliminary and subject to change based on final engineering, material selections, and market conditions.
Standard Tier Total
$0M
Premium Tier Total
$0M
Luxe Tier Total
$0M
Professional & Vendor Directory
A project of this caliber requires a team of highly skilled and licensed professionals. This directory provides a starting point for assembling that team, with recommendations for firms experienced in high-end, modern residential construction in the Los Angeles area. Note: This is a sample list for planning purposes; client must perform their own due diligence and vetting.
