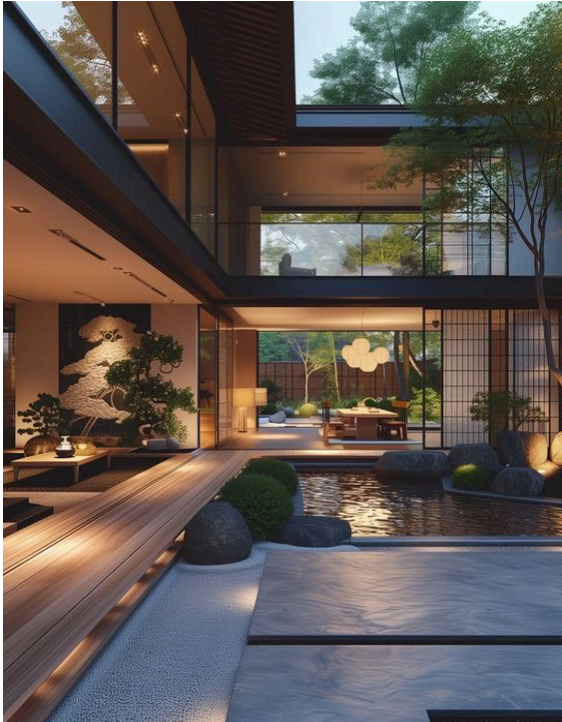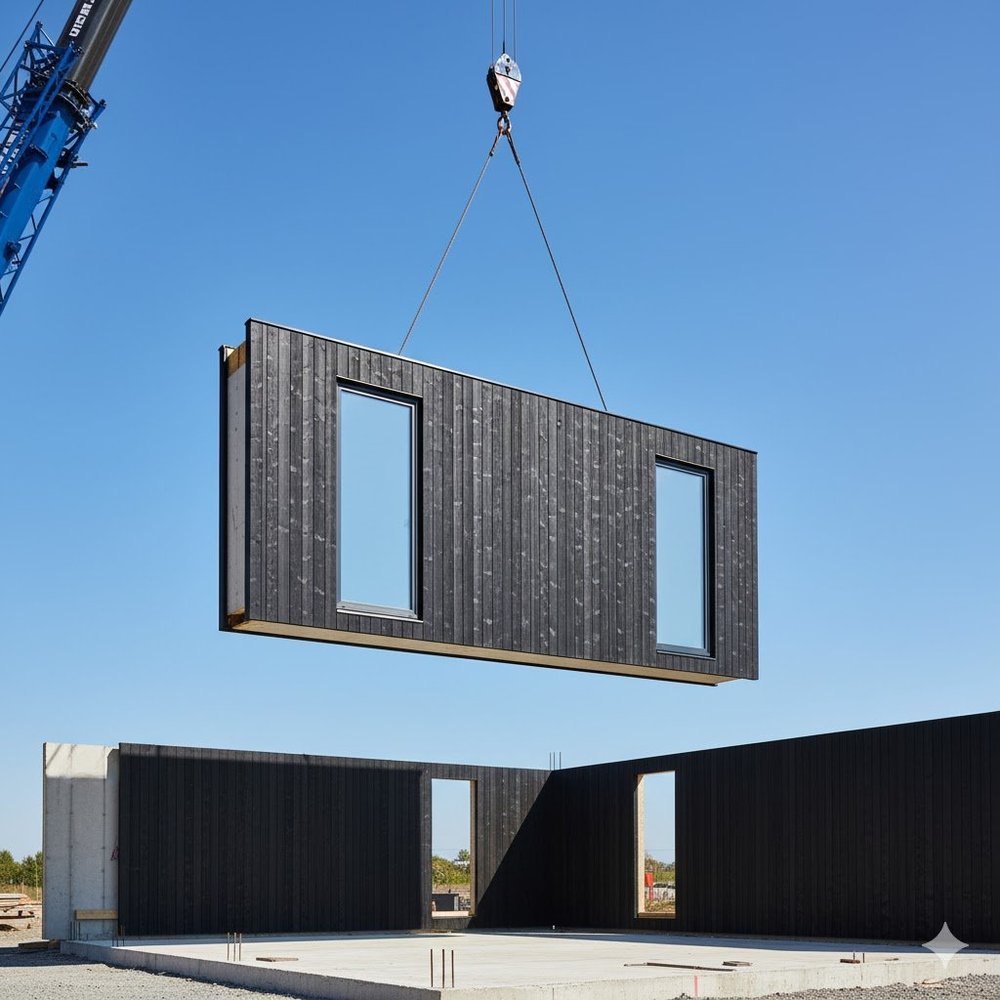Project Dashboard: Venice Residence
Feasibility Study for Neil Duffy: Prefabricated Concept < $2M
Revised Project Vision
This revised proposal directly addresses the client's new budgetary target of under $2 million by pivoting from a traditional, site-built construction method to a high-end prefabricated approach. The guiding vision remains the same: to create a serene, Japanese-inspired sanctuary that merges a sleek "girder and panel" aesthetic with natural warmth.
By leveraging off-site manufacturing for the home's structural components, we can significantly reduce on-site labor costs, shorten the construction timeline, and achieve a higher level of precision and quality control. This strategy allows us to preserve the ambitious design—including the central atrium and rooftop oasis—while making the project financially viable.


This updated dashboard outlines the adapted architectural concept using prefab systems, a revised cost analysis reflecting this new methodology, and an expanded directory of specialized professionals who can execute this vision.


